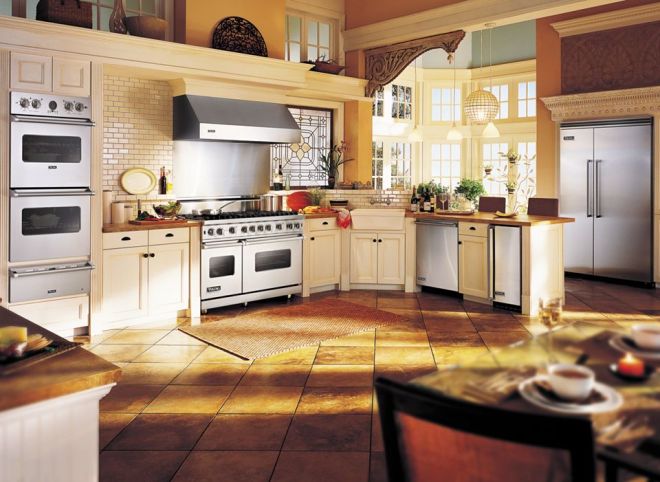Traditionally, kitchen design relied on a triangle layout that included the sink, cooking surface and refrigerator. This works when only one person uses the kitchen, and when the kitchen is a separate room. However, now there usually is more than one cook, and the kitchen is a more integral part of the house. The result is the replacement of the traditional triangle kitchen layout with a series of different zones.
Preparation Center:
The main preparation center is usually an island working surface that also replaces the kitchen table. It might include a cooktop, sink, butcher block and independent refrigerator drawers. There may also be a secondary prep center because there may be two people working on meals.
Baking and Cooking:
These zones will be near the ovens, refrigerator and clean-up area. Because there is usually more than one cook and cooking style, it’s important the design allows for two people to work without disrupting each other. Generally, the design is a primary kitchen triangle with a secondary cooking center.
Beverage Center:
This may be a secondary island found on the edge of the kitchen, including a separate sink, wine rack, wine cellars, coffee maker, ice machine and dishwasher. Most beverage zones are close to the dining or living area.
Clean-up Zone:
This is placed near storage for efficiency and will usually have a dishwasher and a large sink.
Form follows function follows family
The zones may be mixed and matched in different ways, depending on the needs and habits of an individual family. Some may be more important, or less important, but nothing beats knowing your clients.
Today’s blog is courtesy of our friends at Brigade. Shop Brigade at TA Appliance anytime on our website. Connect with us on Facebook and Twitter, for more of the TA Appliance Experience!

