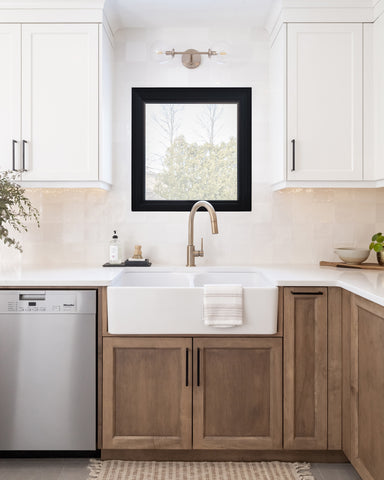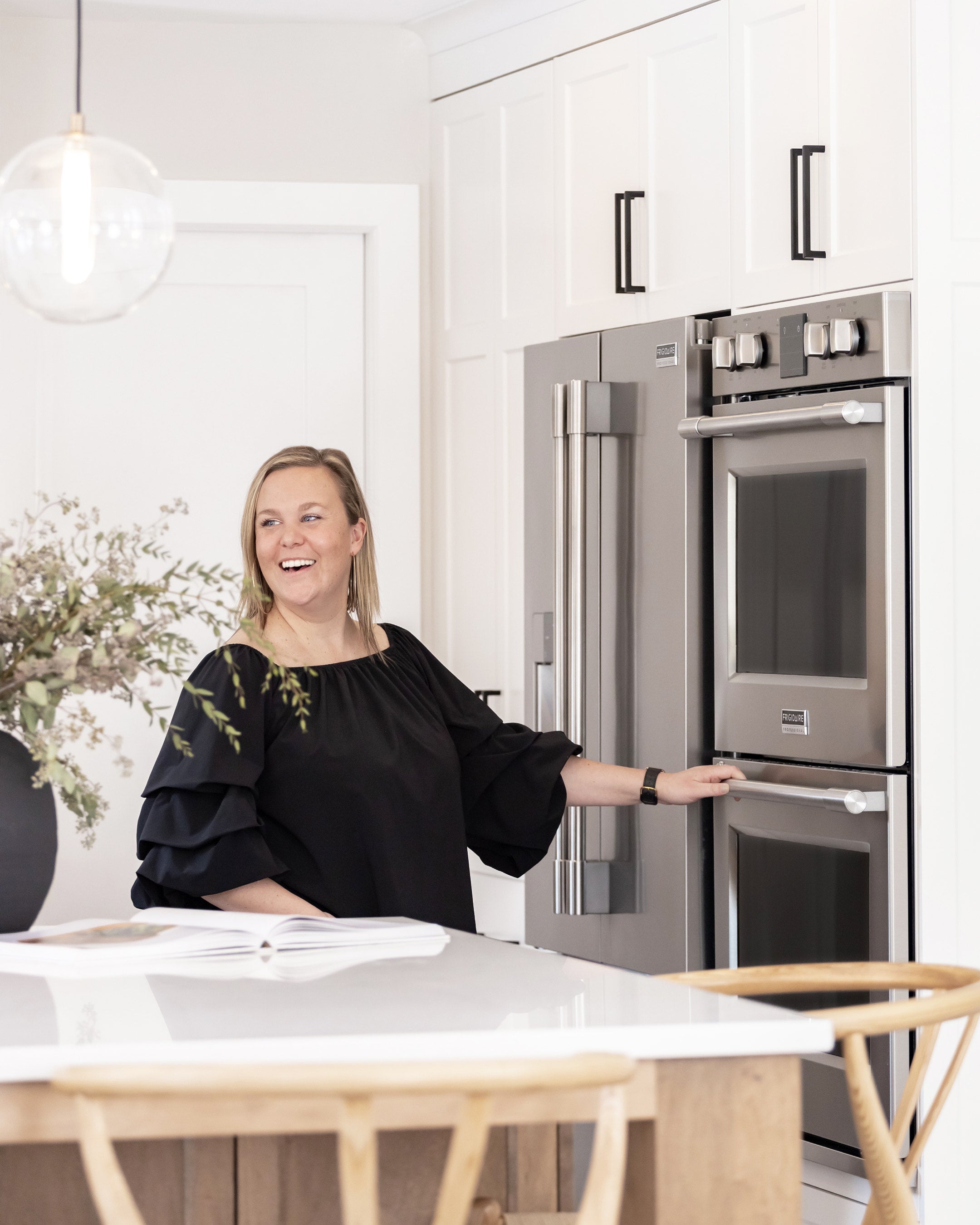Carra Myers, owner and Principal Designer at CM Planning+ Design specializes in both residential renovations & new builds. Carra is a highly passionate professional with vast expertise and knowledge. After completing a certificate program from The Interior Design Institute, she received her design accreditation from The Designers & Decorators Association of Canada and began taking on clients. Carra works with clients across Southwestern Ontario and in the Muskoka region and is heavily involved from the initial design concept to project management & implementation, managing almost all of her projects on her own. She has a keen eye for design & a strong background in project management that allows her projects to run seamlessly and always produce immaculate results.
Kitchen Before
|
Kitchen After
|
Located in the quaint town of Ayr, Ontario, this project is an incredibly warm & breathable space that the family of four will enjoy for years to come. The kitchen comprises both an elegant mix of wood and white cabinets as well as matte black & champagne bronze finishes. The space was designed to allow for an incredible oversized peninsula with seating for five and a beautiful wall of pantry cabinets which house the large fridge and double wall ovens. The new porcelain floors bring in a raw, concrete feel which updated the space and flowed well with the overall design aesthetic.
When our team initially met with the client, they had dreams of an open and airy kitchen space and strongly disliked how dark this space felt with the dark golden oak cabinets and aged floors. They were also unhappy with the fact that they both could not be in the kitchen at the same time as the space between the perimeter cabinets was minimal. We were
limited in terms of adjusting the configuration so we instead opted to take over the existing dine-in space and have it all as functional kitchen space. This small adjustment allowed for the oversized peninsula with seating for five and more cabinet space than they had previously. The layout of the peninsula was also important to the clients as they wanted to be able to face one another while eating in the space, so we had to be creative in terms of how to configure it to allow for face to face conversation without losing cabinet space.

We added the double wall ovens as entertaining and cooking large meals was important to the clients but they were unsure of losing pantry space. We maximized the pantry cabinets to the left of the fridge with roll out shelves and a peg storage system which allows deep drawers to be extremely functional.
This Frigidaire Professional 30 in double wall oven features Convection, 2 hr self clean, dual timers and is finished with a smudge-proof stainless steel for easy cleaning
The Frigidaire Professional counter-depth refrigerator is the perfect model for this bank of cabinetry as it fits in flush and is loaded with features like water and ice dispenser on the outside!

Our team replaced all of the flooring with a contemporary concrete-like porcelain tile which brought in a raw and natural feel to the space. Replacing the existing kitchen window with a black window also modernized the space without making it feel heavy. All trim and doors were also replaced in the space, brightening it up and bringing the space together with the clean lines of the updated materials.

The Vent-A-Hood fan , blends seamlessly into the design with a custom cover that works well with the rest of the design. It checks many of the boxes a client would hope for including quiet operation, fireproof system and soft LED lighting. It is very easy to clean as well with durable filters that hold up.

Under this gorgeous hood, the clients selected a sleek looking Frigidaire Professional built- in gas cooktop for clean, quick precision cooking. This cooktop features a power burner and cast iron grates.

We worked within the existing layout of the home with minor adjustments that maximized the existing square footage of the space. Before the renovation the clients had a small dining area in the middle of the space which we replaced with the oversized peninsula to allow for a more spacious kitchen design while not sacrificing the functionality of the dining table seating, in fact we added a fifth seat as their table before only accommodated seating for four. Although there were no walls removed during the renovation all flooring and trim was replaced.

Our team found ways to create as much storage as possible even in the smallest places.
 |
 |
 |
 |
Hiding away the microwave frees up as much counter space as possible. We chose this Panasonic microwave (model NNSE996S ) with trim kit and built it into the peninsula for easy access.
Initially the family room wasn’t included in the overall project but about halfway through the construction phase for the kitchen the clients requested that we take care of the family room design as well. This included a full furnishings package and all accessories/décor. We did a budget friendly refresh on the fireplace which included a fresh coat of paint and new tile which brightened up the space in an impactful way
|
Living Room Before
|
Living Room Refresh
|
Get in contact with Carra Myers | Planner + Designer
Web: https://www.cmplanningdesign.com/
Social: @cmplanninganddesign
Email: cmplanningdesign@gmail.com
Phone: 519 698 0843
Carra has worked with CJ Maddix at TA Appliances and Barbecues in Kitchener, on several projects. Our appliance experts at TA, can work with designers and builders to help take the guess work out of the appliance portion of projects.

To get help choosing appliances for your own indoor or outdoor kitchen contact CJ Maddix at TA Appliances. CJ has many years experience selling appliances and has worked with the clients of numerous designers and Trade people, as well as walk-in customers. Email CJ at cmaddix@taappliance.com or contact him at our Kitchener store at 519-578-0300.



